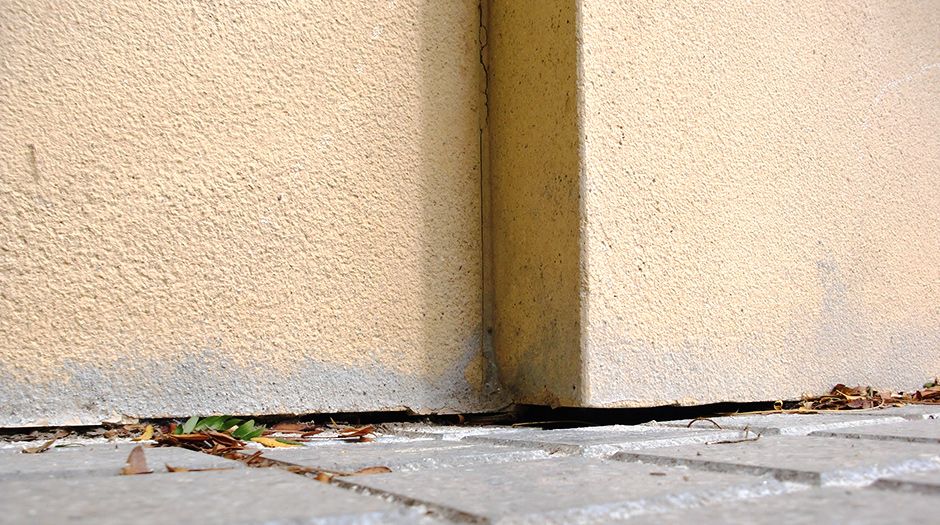The consequence of land subsidence is manifested by detecting cracks in the house, the descent of the floor with respect to the walls, the detachment of the baseboards from the wall, the excessive inclination of the floor, etc., and it is when an architect-expert must study the Project of the architect of the work, the geotechnical report and must inspect the house, to determine if there was an incorrect design of the Project of the house or of the building, or an incorrect execution of the work;
Once the origin of the land subsidence is determined, and the responsible construction agent is determined, a claim must be made;
Descent of the built-up area
The lowering of the ground is caused by poor soil compaction, backfill materials, clayey or uncompacted soil, or even water seepage, either through groundwater table or burst pipes;
The consequence of the lowering of the ground is often the appearance of cracks in the dwellingThe Commission shall ensure that there is a inadequate foundation settlementThe soil quality may be poor and has not been taken into account in the design of the new plant, or it may be due to the poor quality of the soil and that it has not been taken into account in the design of the plant; design the foundationThe foundation has not been properly waterproofed, either because of water seepage or because the foundation has not been properly waterproofed;
Sometimes the differential seating is caused by the so-called “fines washing” effect; When there is a break in an underground supply pipe, for example, and a large amount of water is poured on the ground, it changes its composition; If the soil is not sufficiently compacted and hard, and no provision has been made for this in the design, e.g. by going to a deeper level, or by selecting braced footings, the ground will sink, causing the structural element supporting it to sink, and causing differential settlement;

How to reclaim the sloping floor of your house
It is very easy to appreciate, just with a level (or even with a small sphere or ball) it can indicate the unevenness of the floor, that it has an excessive slope to one side, or that it is not as level as it should be; Although certain rooms do need a certain slope to evacuate possible rainwater runoff (terraces, patios or garages), the floor of the house does not have to be sloped at all, and should be completely horizontal;
The complaint procedure is very clear; First of all, an expert architect must inspect the house or building in order to draw up an expert opinion, which will be the basis and proof of a legal claim;
This opinion shall not only establish the origin of the land subsidence, but shall also establish the mode of repair and the cost of the repair;
With the results of the expert’s report, the responsibilities of the architect, the quantity surveyor, the builder and/or the promoter will be determined and the repair or compensation for the construction defects will be claimed in court;
DON’T HESITATE TO CONSULT US!
CUSTOM BUDGETS
